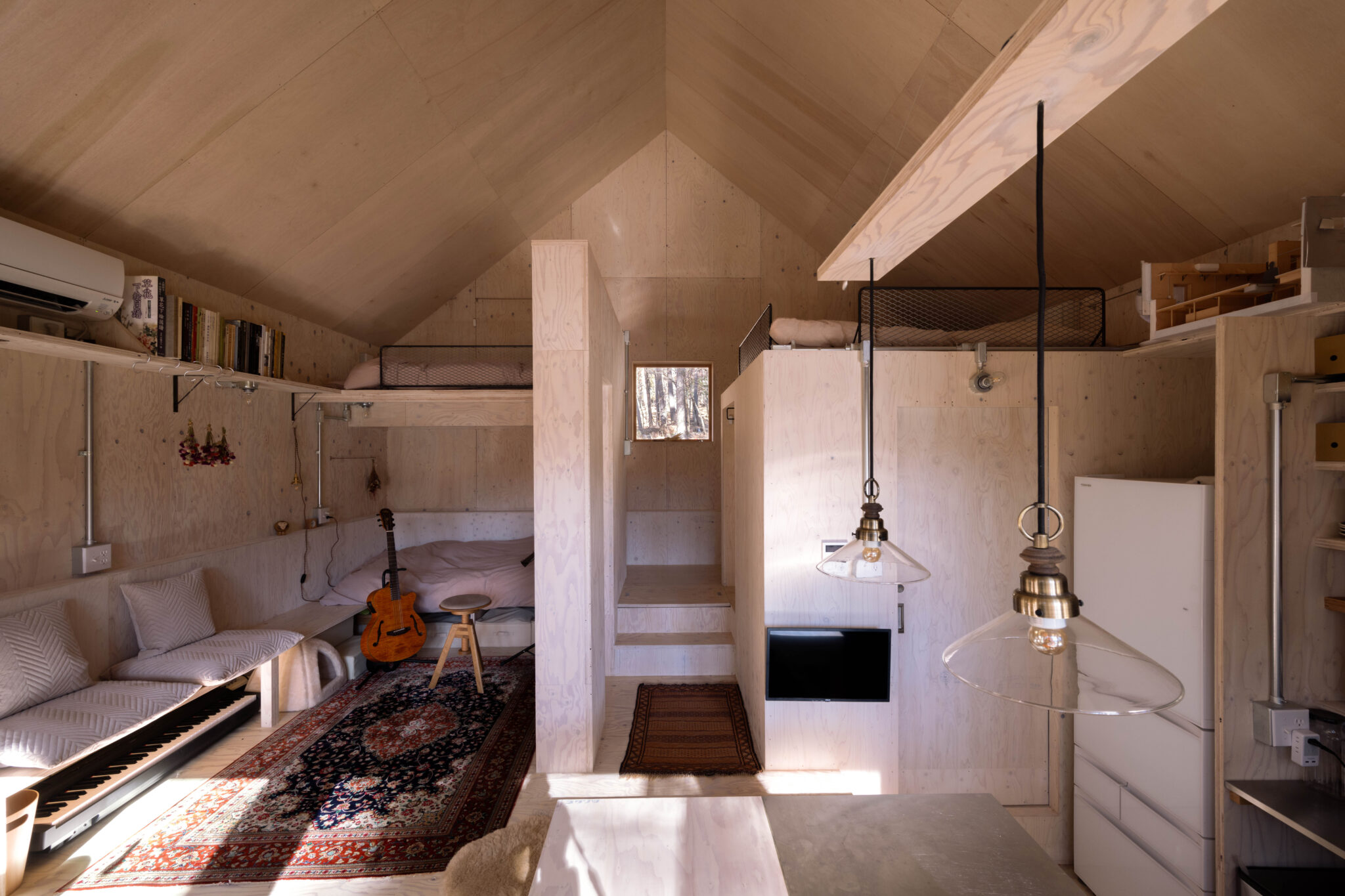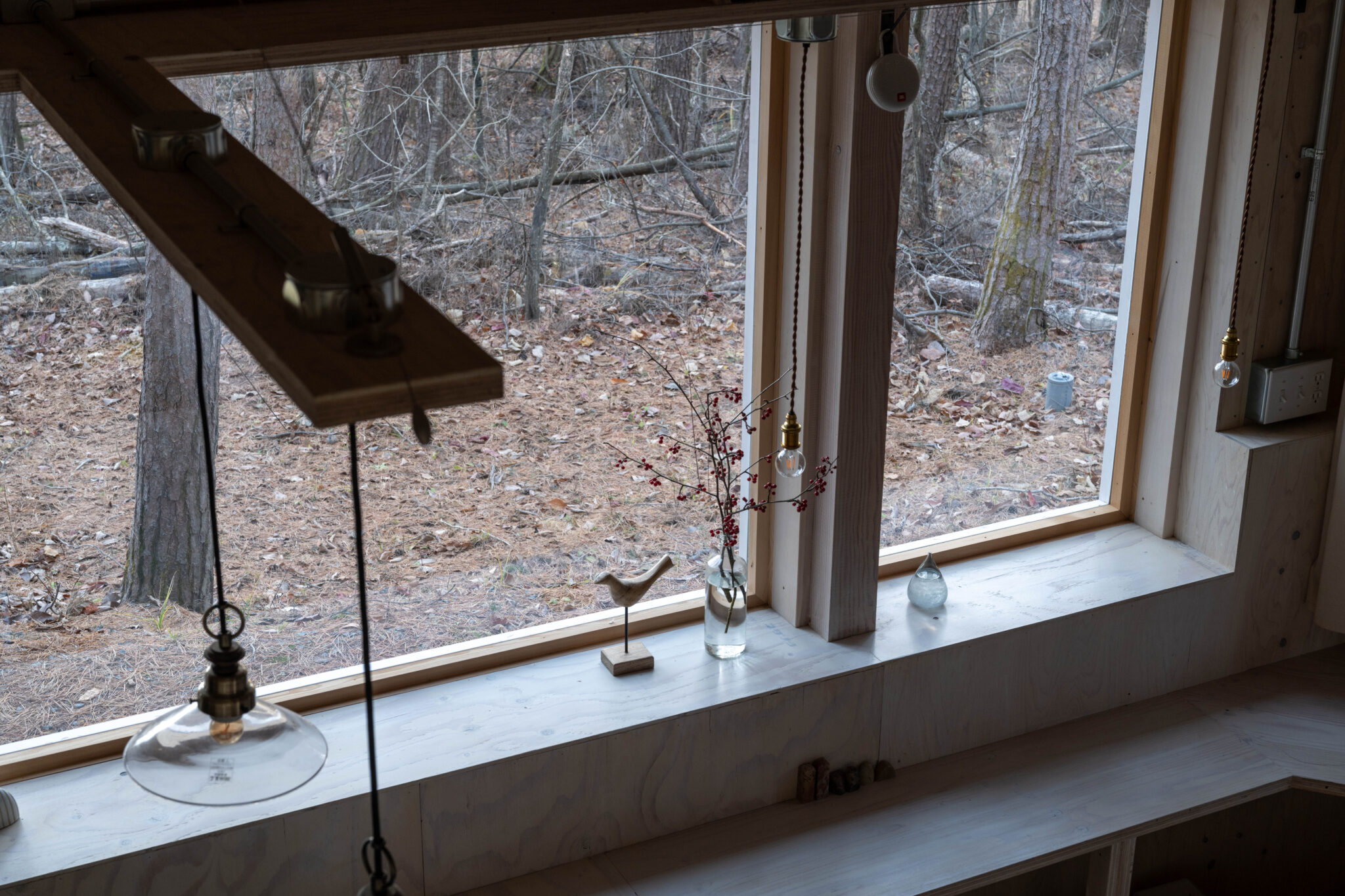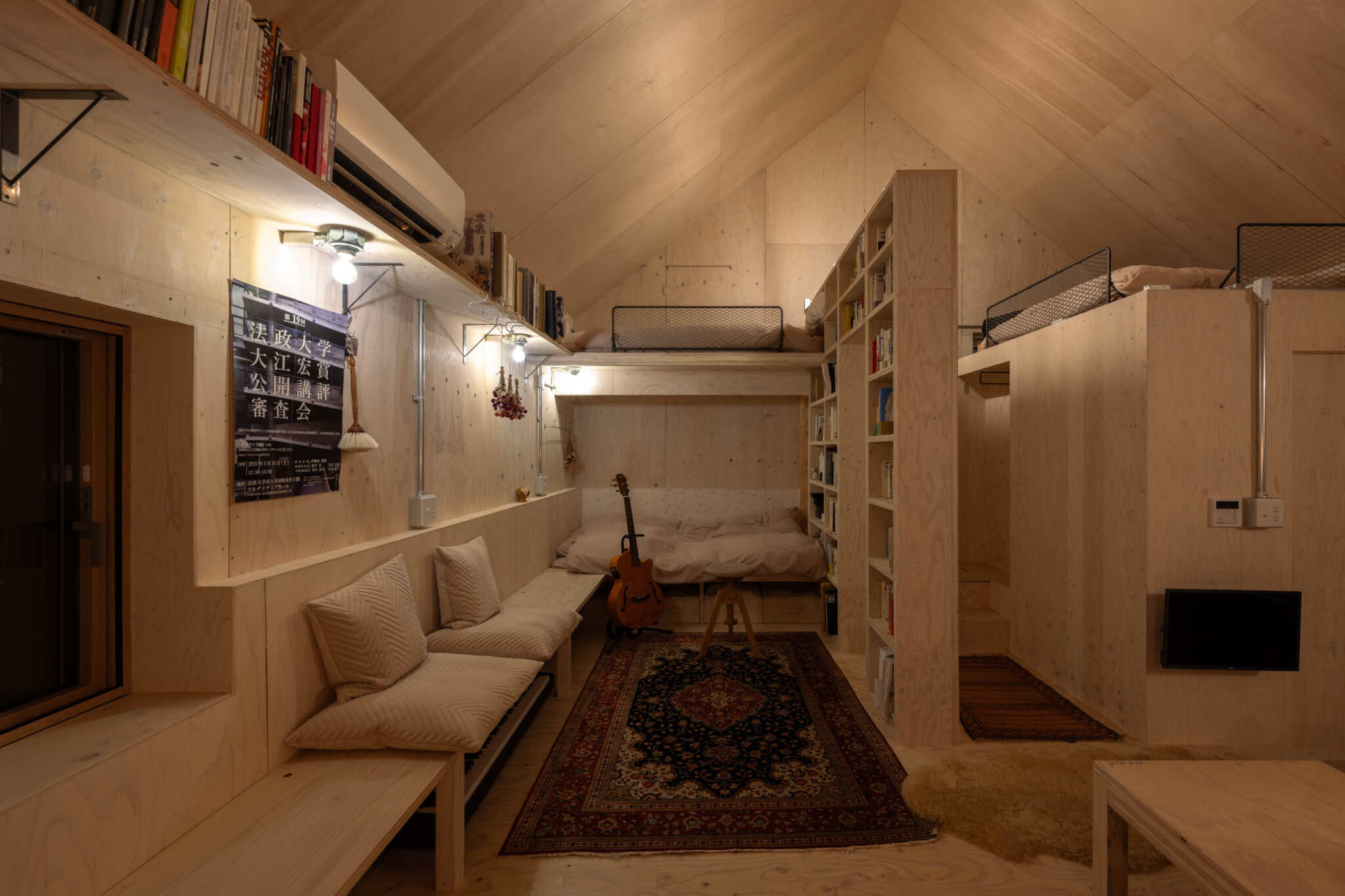
Fujimi hut
Taku SakaushiArchitecture
2023
flow and stagnation
I decided to play instruments and enjoy cooking in this building. At first, I thought about separating the two places with a single wall, and then cutting a hole in this wall so that both sides could see each other. However, if you use that method, the space becomes a dead end and becomes blocked and suffocating. So I decided to shorten the walls and create a rotating flow of space around the short walls. Even so, the flow of space that went around was blocked by a short wall. So I decided to open a window in the box with the bathroom to let some of the flow out. As a result, the space flowed, stagnated a little, and then leaked outside.
My works from the past four years include: “anyplace.work Fujiyoshida” (2018), “Fujihimuro” (2019), “Children’s House” (2019), “Sakaushi House” (2019), “Regional Comprehensive Child and Family Support Center” ” (2021), he is thinking about “flow and stagnation.” This work is an extension of that.
When we create architecture, we manipulate its constituent elements, such as space and materials. And it often commemorates the manipulation of elements that exist outside the architecture, such as programs and the surrounding environment. These intrinsic and extrinsic elements are related to architectural design.
In Jeffrey Scott's ``Humanistic Architecture'', which I translated, people who praise Gothic architecture evaluate it based on the logic that is external to architecture (romanticism, ethics, mechanics, etc.), and authors who promote Renaissance evaluate it based on the logic that is internal to architecture. Emphasizes the concepts of "quantity, space, and line." Also, if you read Adrian Forty's ``Language and Architecture,'' you will find that modernism accepted internal concepts (function, structure, space, etc.), and postmodernism accepted external concepts (history, nature, users, etc.). Now, as an extension of this, there is a tendency to evaluate highly heteronomous architecture that emphasizes external concepts.
Such heteronomous thinking can also be found outside the world of architecture and art. Antonio Negri and Michael Hart confront the democratically weak horizontal thinking that unifies the will with the strong, commanding vertical thinking. It also encourages people to connect horizontally across nations and regions and to oppose empire (vertically). Although they may seem distant at first glance, the heteronomous thinking of architecture and art and the lateral thinking of politics have something in common in that they accept diverse ways of thinking.
On the other hand, vertical thinking, which is pulled by a single strong ideology, overlaps with autonomous thinking, which tries to make the system function using internal logic. Times have changed from vertical to horizontal, from autonomous to heteronomous, but is horizontal heteronomy still stable in modern times?
For example, in Asa Ito's Valéry's Philosophy of Art and the Body, Ito defines modern values as democratic and open "horizontality," but on the other hand, excessive respect for horizontality threatens our potential to protrude vertically. They are sounding the alarm that sexuality is being suppressed. In philosophy, whereas Quentin Meillassoux and others have until now considered the meaning and value of things from the external thoughts and influences attached to them, they are now trying to reconsider the meaning and value inherent in the objects themselves.
The thinking of Ito and Meillassoux reflects on the half-blind modern horizontal-heteronomic thinking and suggests a reconsideration of the possibility of vertical autonomy.
Although I sympathize with Ito et al.'s ideas, I do not want to make a 180-degree shift from heteronomy to autonomy. Instead, I decided to raise the resolution and take a closer look at the middle ground between autonomy and heteronomy.What we did was to reconsider the building blocks of architecture. As mentioned above, I revised my initial understanding that architecture is composed of objects and spaces, and turned my attention to other entities that cannot be recovered within architecture itself. These include artificial objects such as furniture and tools, living things such as people, plants, and pets, and environmental elements such as light and wind.These elements are semi-inevitable to a building, and can be called quasi-architecture. And the quasi-architecture here moves aimlessly within the architecture, like Brownian motion. Or they may move in a purposeful manner that is appropriate for the architecture. In any case, as long as they are inside the architecture, they have a strong character as internal elements of the architecture, and move as autonomous parts of the architecture.
On the other hand, these are dynamic, unlike the immobile architecture itself. They move inside and outside the building, receive external forces, and sometimes become heteronomous elements of architecture. Tsumako quasi-architecture is like a chameleon, possessing the characteristics of both architectural autonomy and heteronomy. Furthermore, quasi-architecture has the following two characteristics. The first is to constantly revitalize architecture as a dynamic element, unlike static architecture that sometimes loses its freshness in people's consciousness. Second, these movements become tools for shaping architectural parts and spaces. For the three reasons mentioned above, I focused on the possibilities of these quasi-architectures.
These quasi-architectures have velocity as a motion element. When the speed is fast, the movement becomes a flow, and when it is slow, it becomes stagnation. Therefore, we decided to call this quasi-architecture "flow" in one word, and position it as a basic element of architecture, just like objects and spaces. This is how I arrived at "flow".
In the previous work, Sakaushi Residence (Movement and Landscape), a staircase that goes up and down was incorporated into the center of the building. It foregrounds the movement (flow) of residents. This trend can also be read as an invasion of the slopes of the town of Kagurazaka. And such a flow not only flows within the building, but also continues into stagnant spaces outside the flow.
Fujimi Hut is a far cry from its predecessor, set in nature. There is an 85cm step in the center of the room to match the slope that slopes gently down to the south. Along the wall, the continuous flow of floors, beds, benches, tables, and kitchen at the ±0 level and the flow of beds, shelves, and beds at the +1520 level create a formal continuous surface where objects and activities can be placed. The plan was designed to create movement (flow).
As mentioned at the beginning, this flow starts around the central bookshelf-like wall, goes around the building, and hits the box in the bathroom. There, it stagnates for a while, but then it goes into the bathroom and leaks out the window. This is the result of conceiving architecture as a middle ground between two ideas: flow → connection with the outside → heteronomy and stagnation → closure → autonomy.






