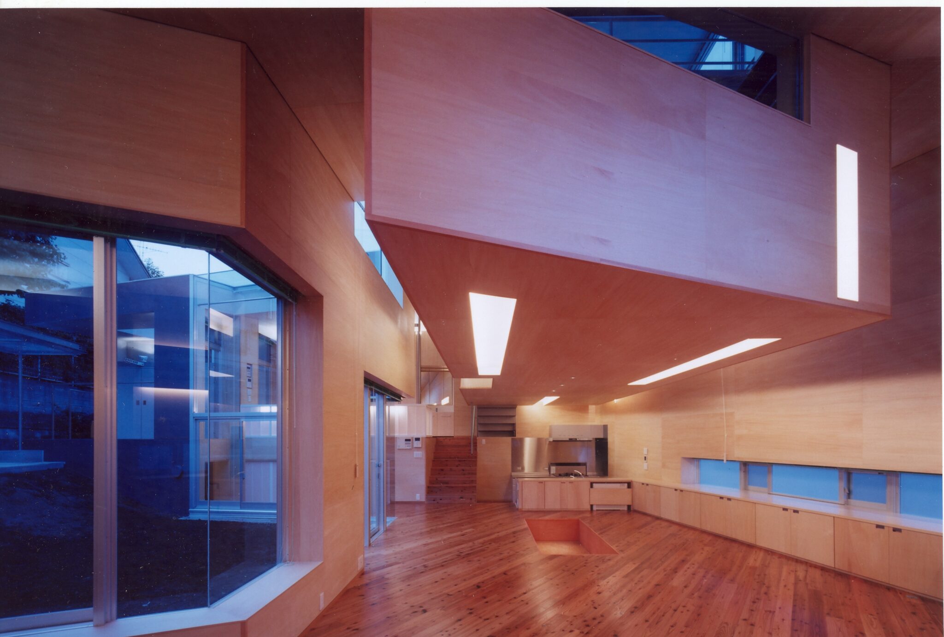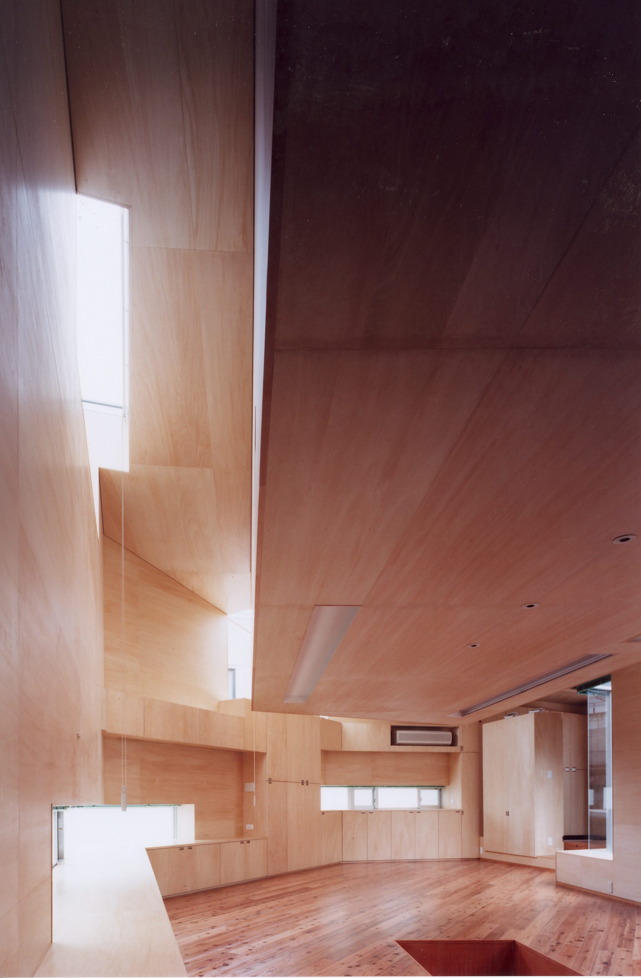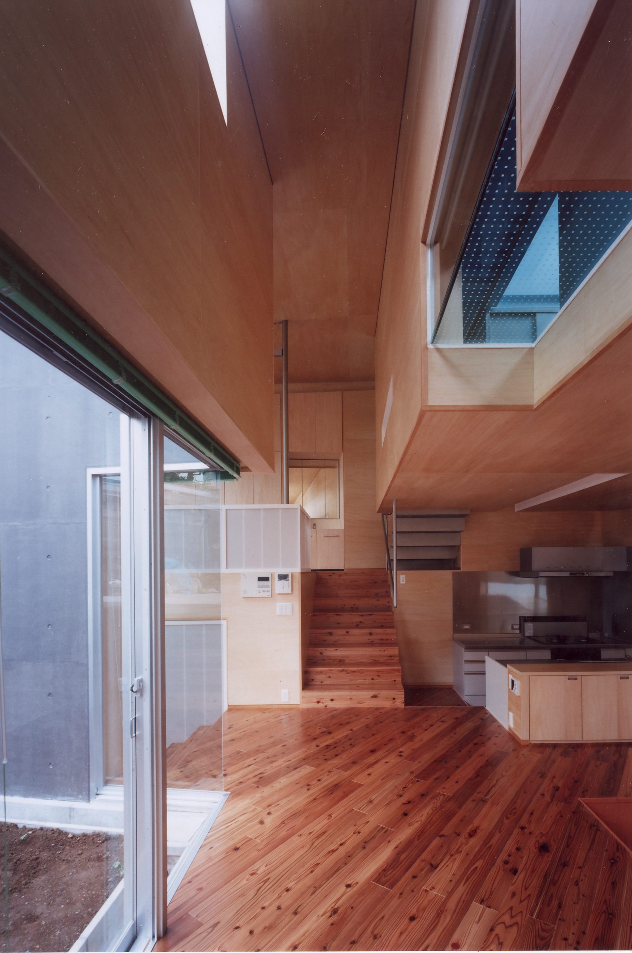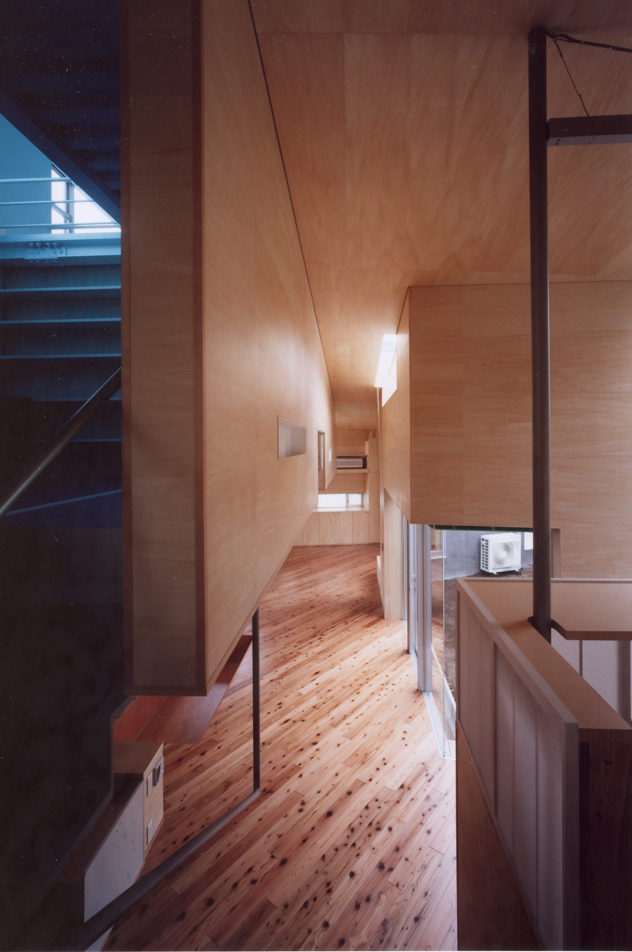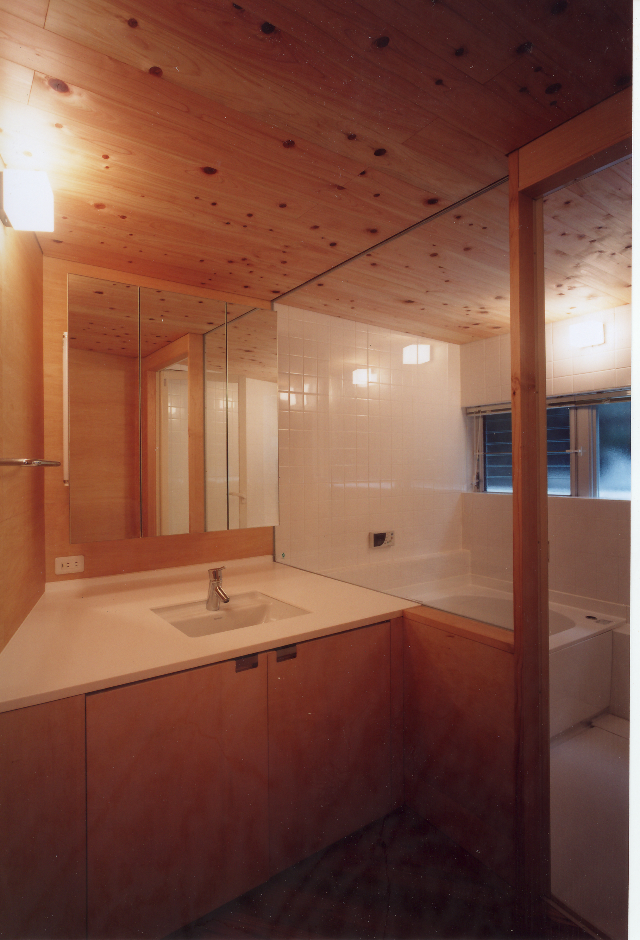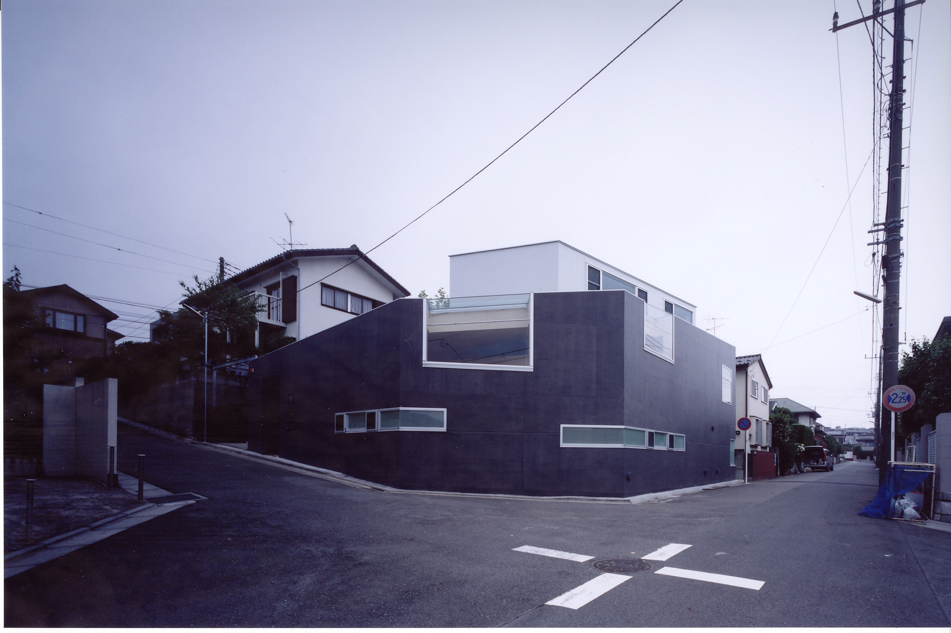
Corner Windows
Taku SakaushiArchitecture
2006
find an issue
This is a house built in the suburbs of Tokyo. One of the challenges is how to use the relatively large land area, unlike in Tokyo (environment). In addition, the current family of five is living happily together with their feet under the kotatsu. The next challenge is how to create a space out of this loose family relationship. Next, there are three children, and task 3 is how to create a world for them in a sensory way (emotions). Additionally, the site is a large sloping area with a terrarium, and issue 4 is how to make the building blend in with its surroundings (environment, materials). The final challenge was how to create a look for the road side and inside of the building facing the intersection, and how to protect privacy (environment).
make an answer
The spacious grounds are a characteristic unique to the suburbs. We designed a one-story house by making the most of the spaciousness of the site. In order to make effective use of the site, we considered building a building right on the edge of the road boundary and converting the areas that could not be built due to building coverage into a courtyard. In that case, the shape would include many diagonal lines due to corner cuts of the site. This made it possible to keep the height of the building low and match the eave line to the height of the adjacent land. Cooperation (cooperation and independence) with the surrounding environment, including the hinadan, was born.
The idea was to create family relationships through the loose segmentation of the rooms. The space will be created in a U-shaped plan with gentle steps, but no walls will be built. The finish was all cedar (flat and layered). The space for the three children was isolated from the large concrete volume. I painted it bright blue to create a refreshing place that resembles water floating in the air. It felt like the kids were swimming in the sea and had a relaxing experience.
Finally, regarding the appearance of the road side and inside of the building, we set a rule that windows should be placed at the corners both in plan and cross-section (partial/whole). The front side is narrow and small so that the interior is not visible much, while the back side (courtyard side) is large and open. Windows installed in corners require complicated sashes and require advanced technology to deal with water, but they provide a wider field of view and add freshness to the scenery seen from the building.
